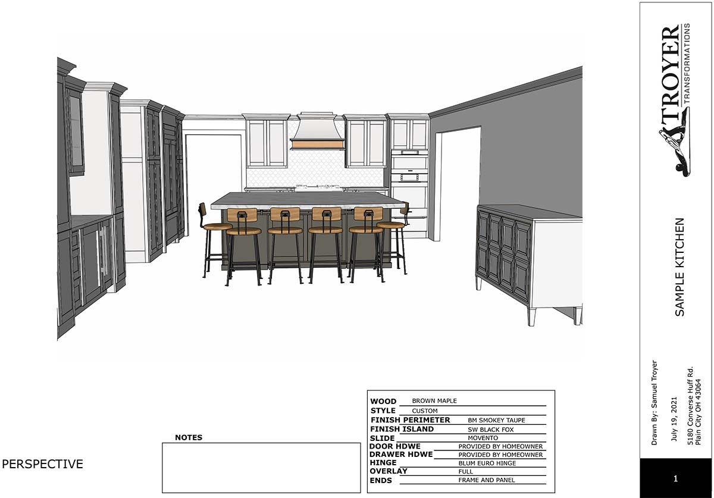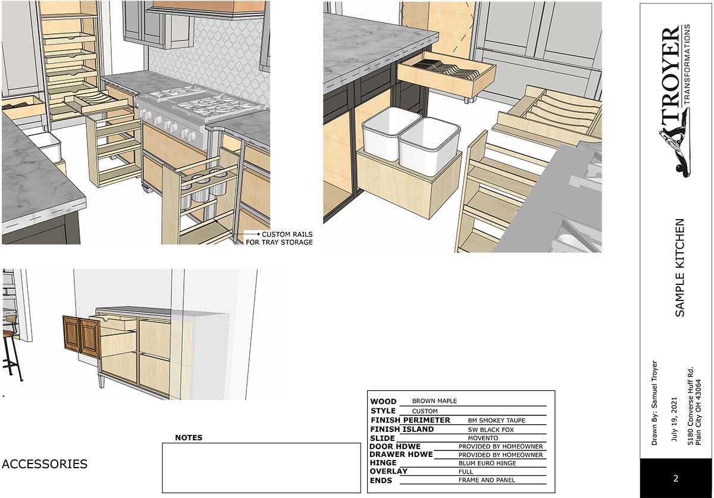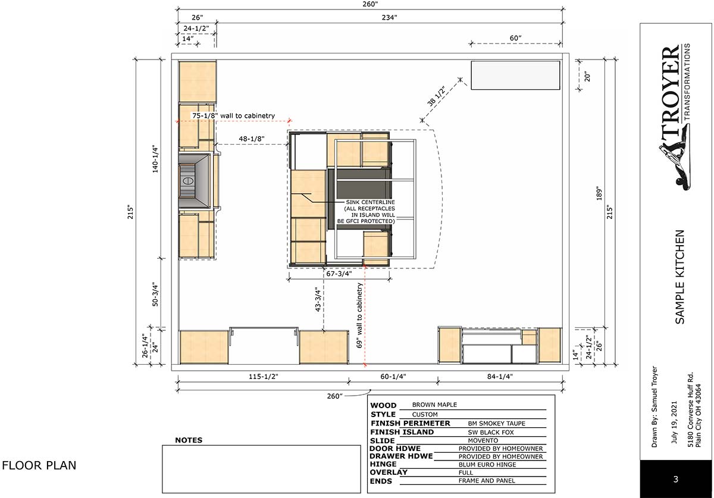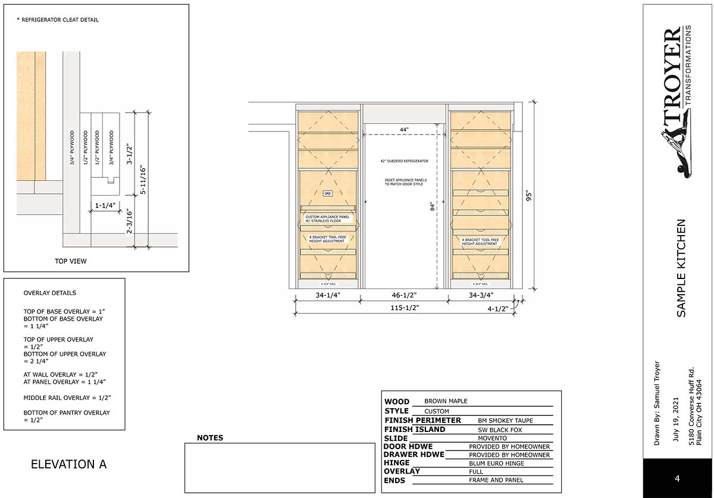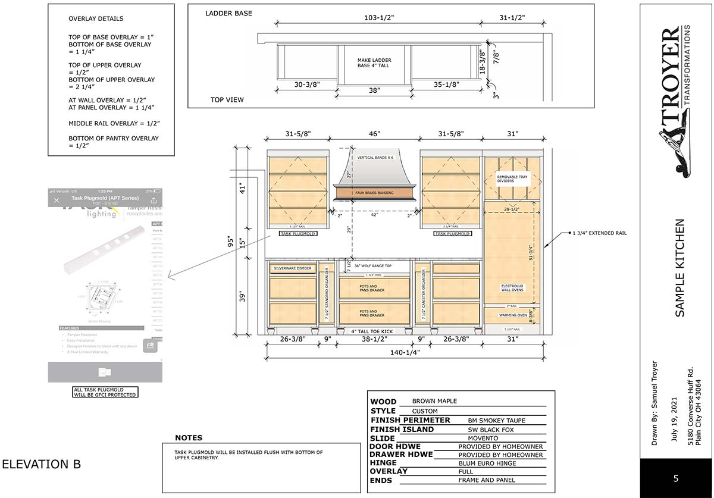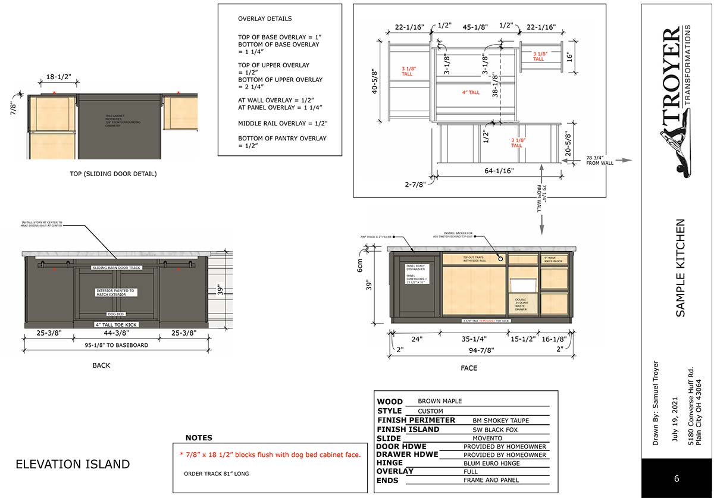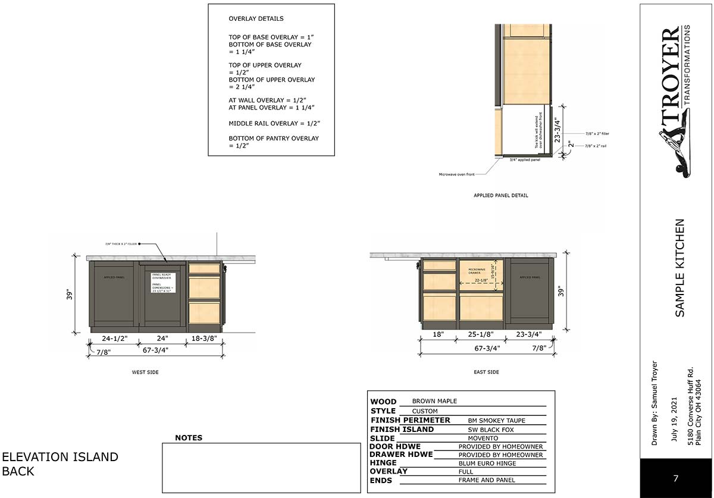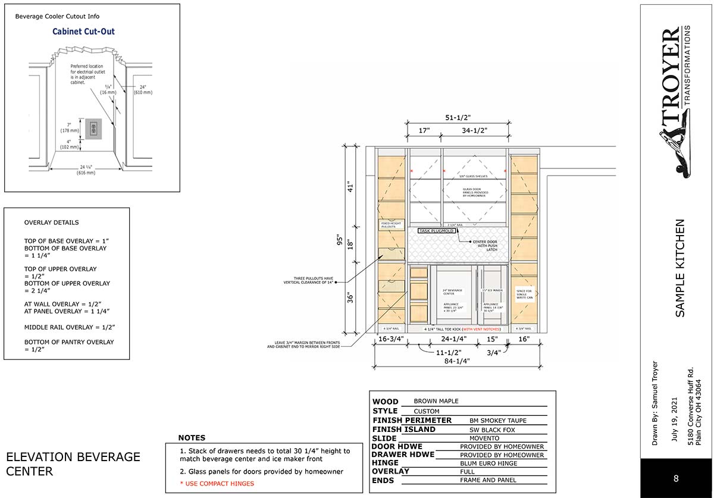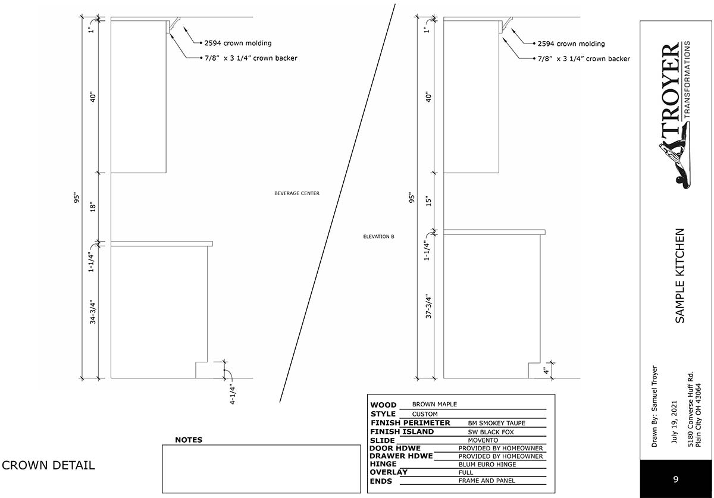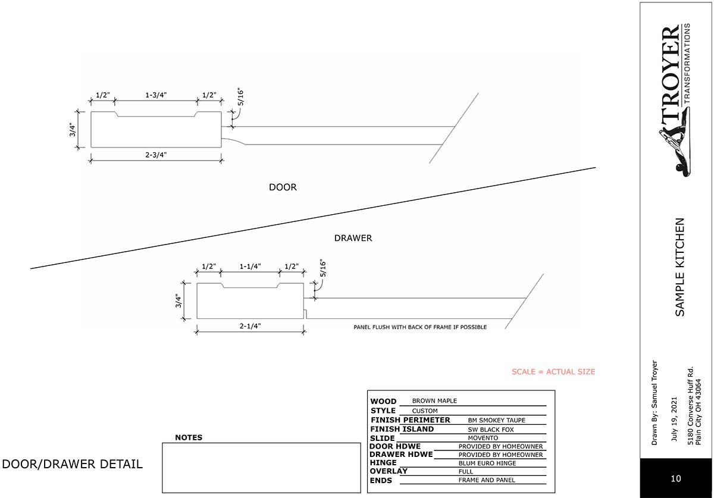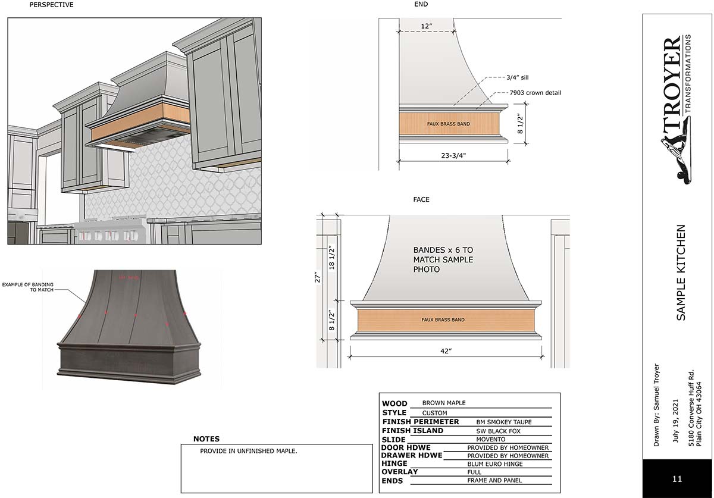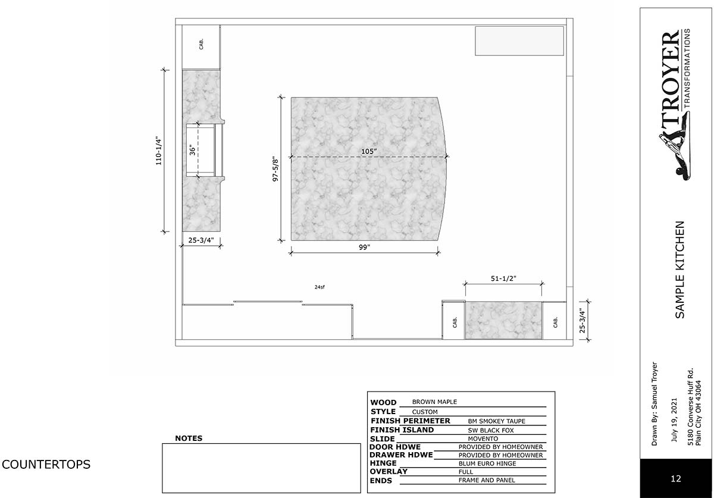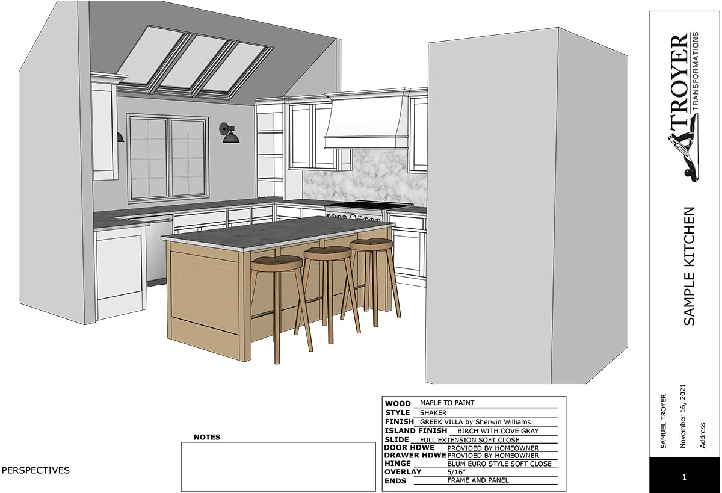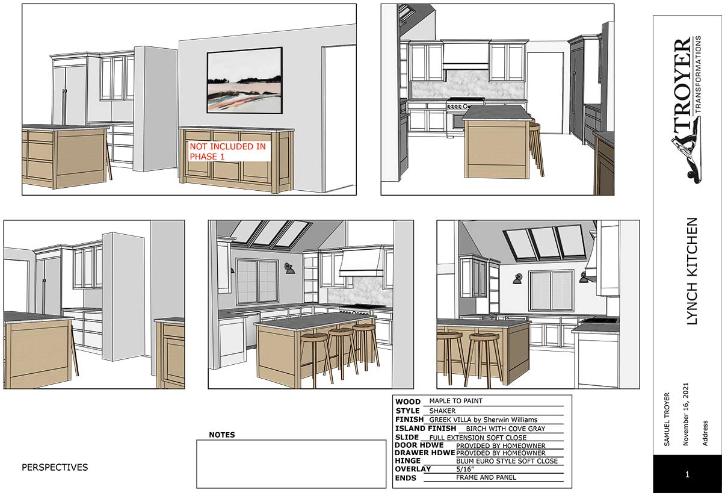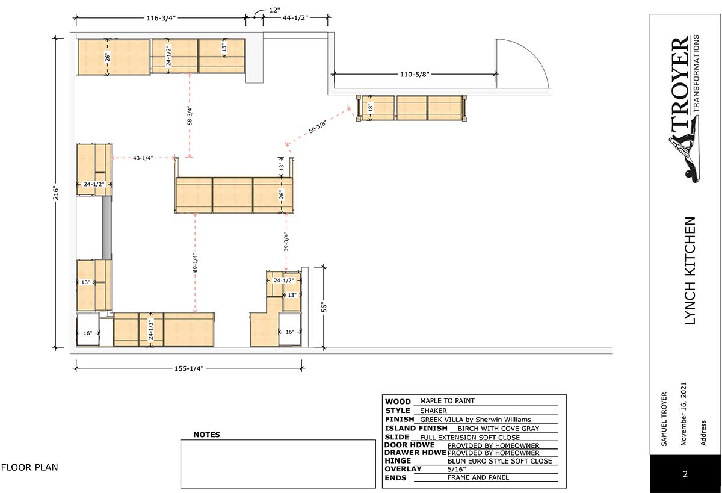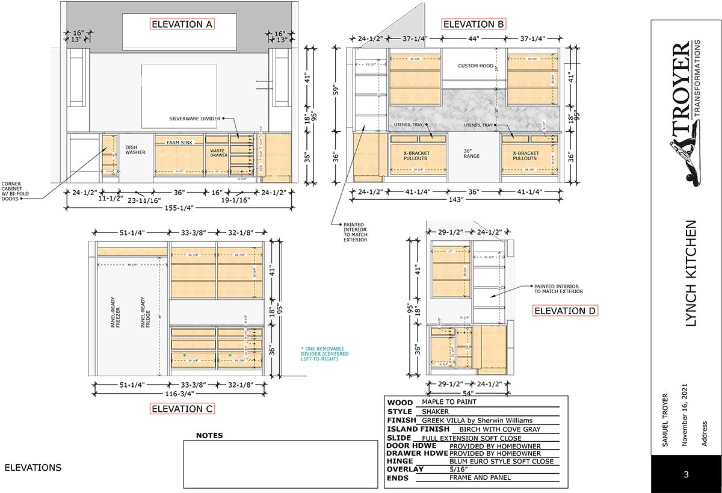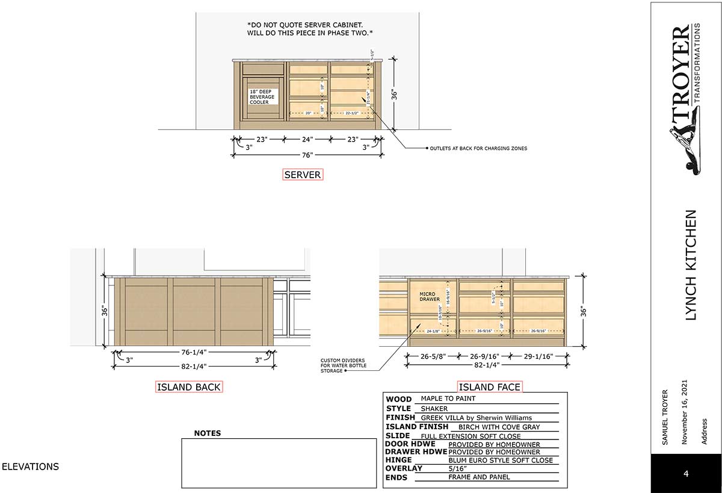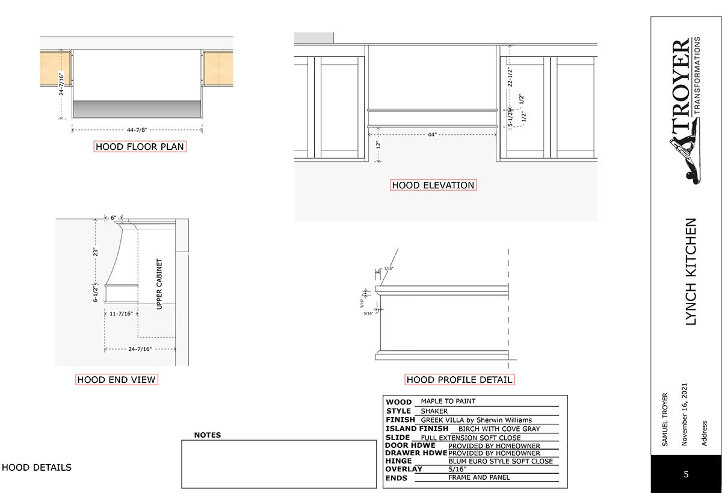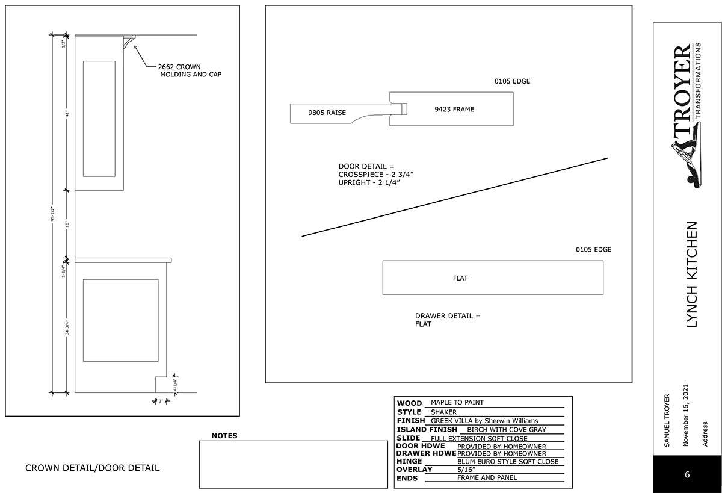Our Design Services: Experience the Transformation
Design with a Difference
To us, transforming your kitchen is more than just new cabinets, appliances, and countertops. It’s about creating a space that you love to be in. A truly successful design is inviting and encourages your family to spend time together, and that’s what we aim to deliver at Troyer Transformations.
Attention to Detail:
We believe that no detail is too small – and it’s all about the details. Careful consideration is given to each element of your design to ensure they support your vision and work create a harmonious whole.
Collaboration
We love working with our clients! Each project brings new opportunities for creativity, and engaging with our clients to create something outstanding requires your participation. A strong collaboration in partnership with you is fundamental to a successful project.
Execution
The best design is only as good as the craftsmen that bring it to life. At Troyer Transformations, we’ve put together a team of friendly, experienced, professional tradesmen that care about their work. Our guys pay attention to the details, and will see your project through from beginning to end.
Our Design Process

Step 1: Home Visit
Following an initial phone conversation, we schedule a convenient time to discuss your project at your home. We’ll ask you important questions that get to the heart of your design style and what you’re looking for.
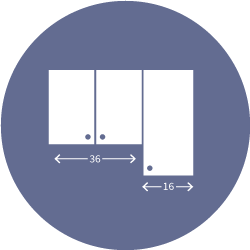
Step 2: Measurements
While at your home we take initial measurements of your current space and do some preliminary sketching. This information is then imported into software and becomes the parameters of your job.

Step 3: Cad & 3D Drawings
We’ll take everything we learned in the previous steps and create a CAD design using advanced computer software. We produce detailed floor layouts and 3D renderings so that you can get a good feel for the final product before we start.

Step 4: Finalization
The first draft of your design is presented to you and we get your feedback. From there, we go back and forth with you, making adjustments to your design to make sure everything is just right. We won’t stop until we have a plan that you’re thrilled with.
Samuel and the team were a joy to work with from the first estimate to the final task. The quality of their work is fantastic. We had them reface some cabinets and install new ones to truely transform our kitchen. Samuel lives up to the statement: ‘We believe in treating others the way we would like to be treated.
Design FAQ’s
Do you charge extra for design?
Initial 3D renderings and layout plans are free. Plan revisions may be subject to additional charges.
Will I be able to make changes once the project starts?
Once the project is in production, change orders are required to make any changes. Change orders may be subject to additional expenses, and can extend the project timeline.
How long does the design process typically take?
Most design projects take 2-3 weeks to complete. Your prompt participation in the process helps speed things along.
Can you design more than kitchens?
Yes, we can design cabinetry for any part of your home, including (but not limited to) bathrooms, living rooms, fireplace surrounds, laundry rooms, bench seating, walk in closets, and more.
Your Cabinets Could Use An Upgrade
We want to help! If you live in the Columbus or greater Central Ohio area, contact us about cabinet refacing today!

